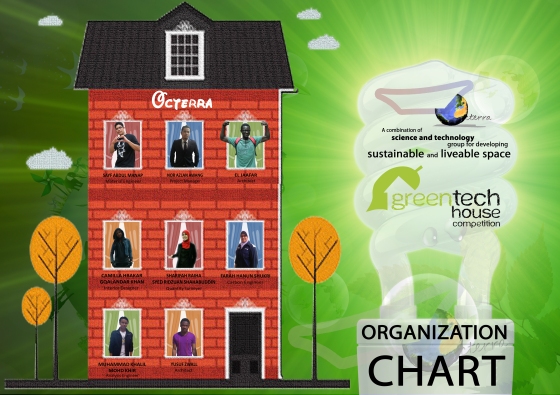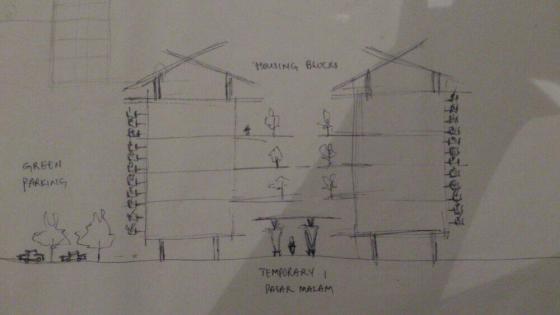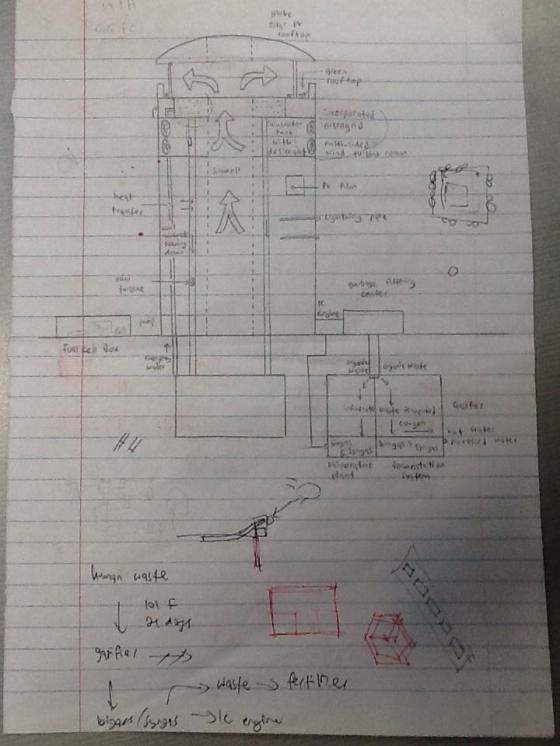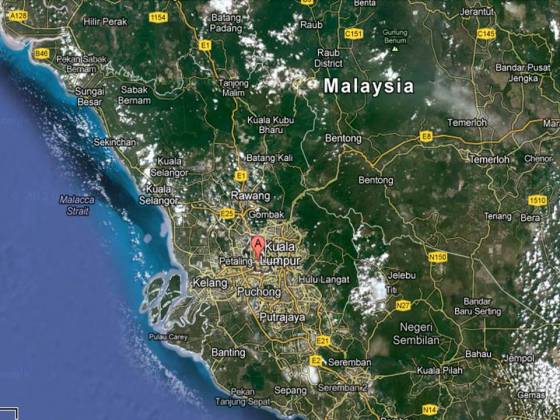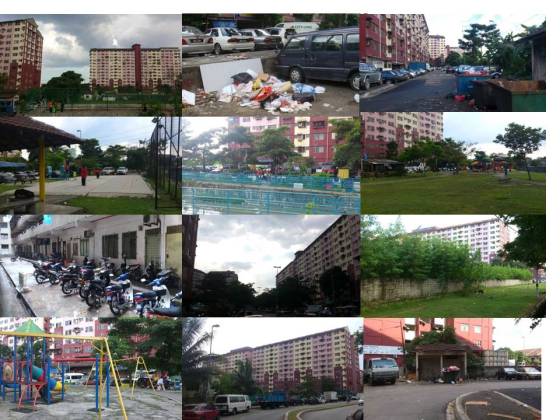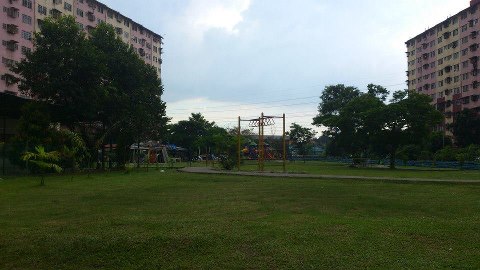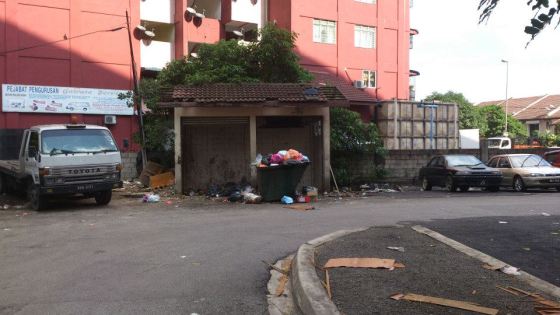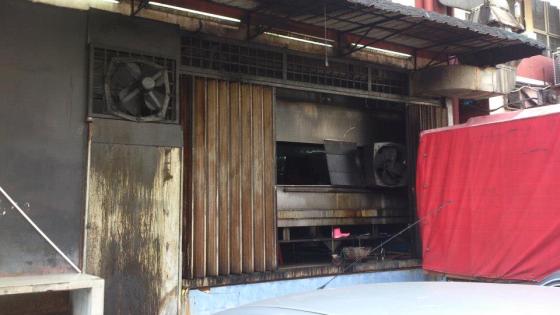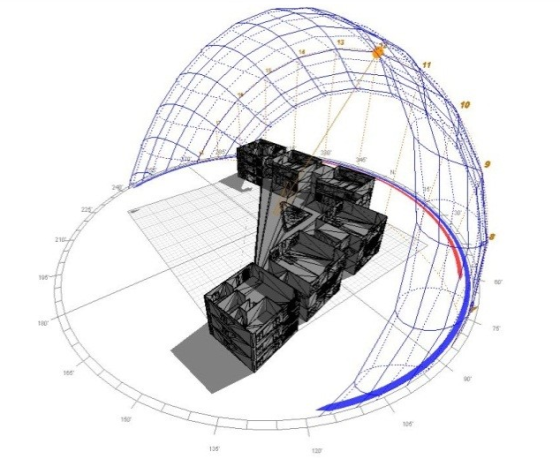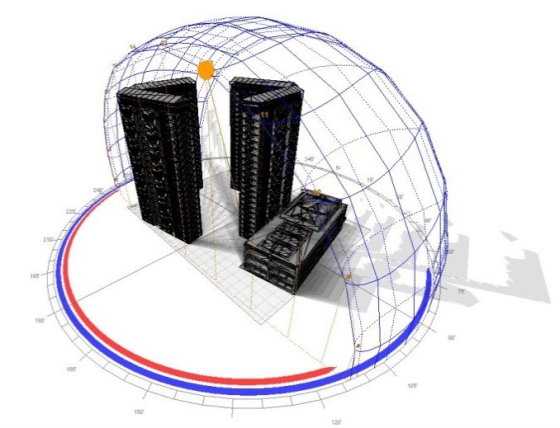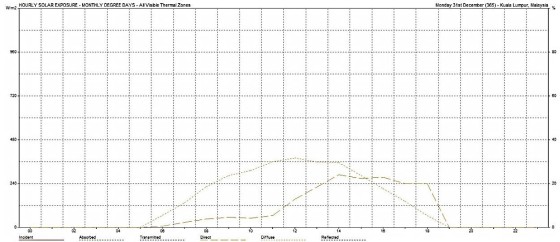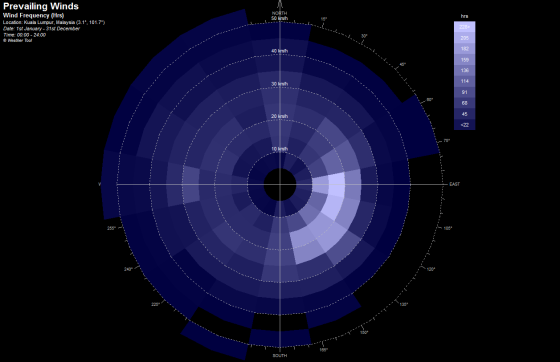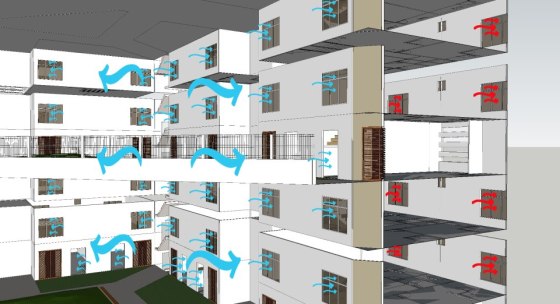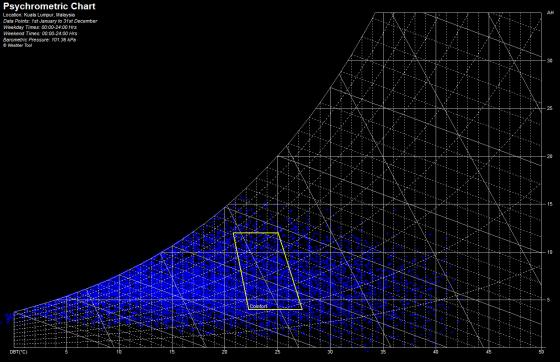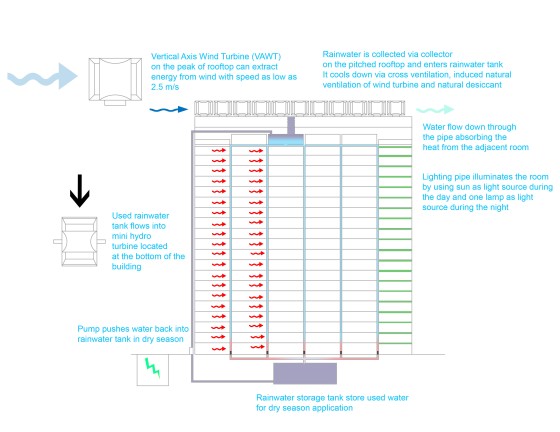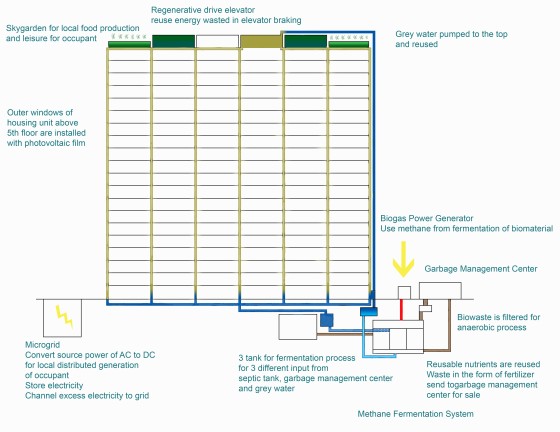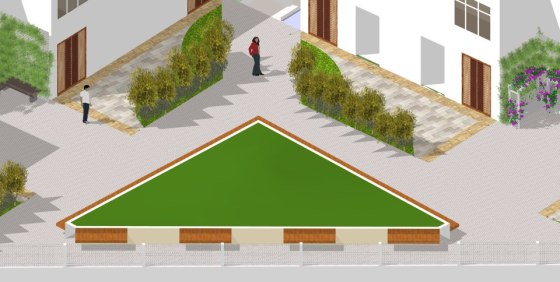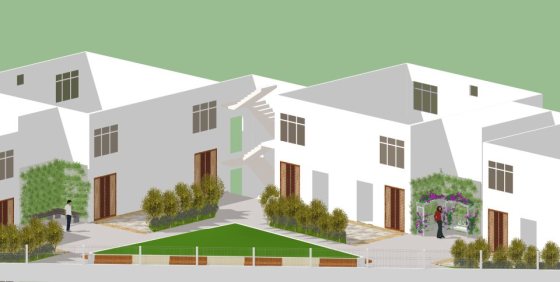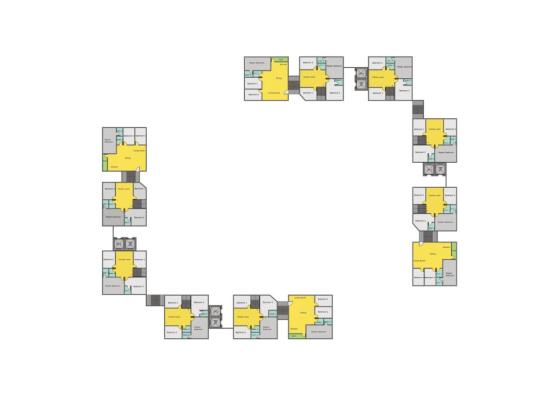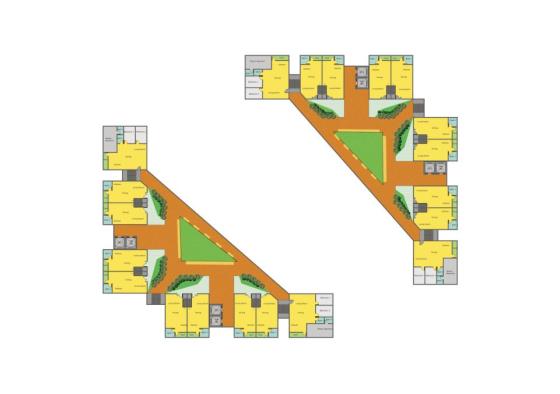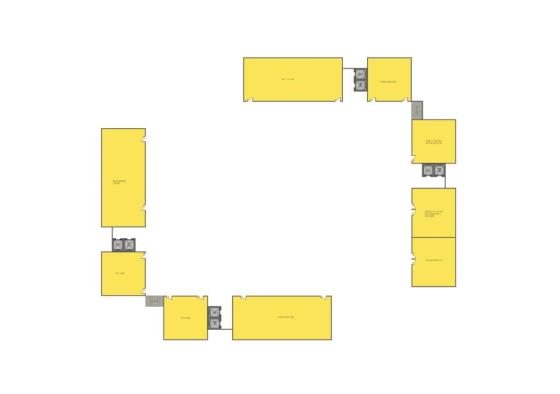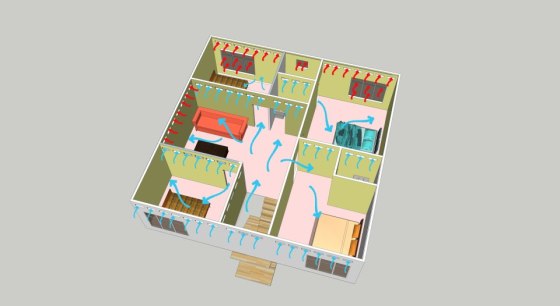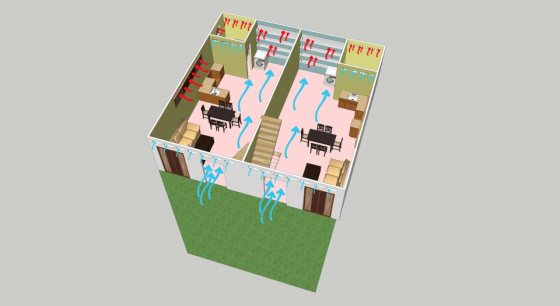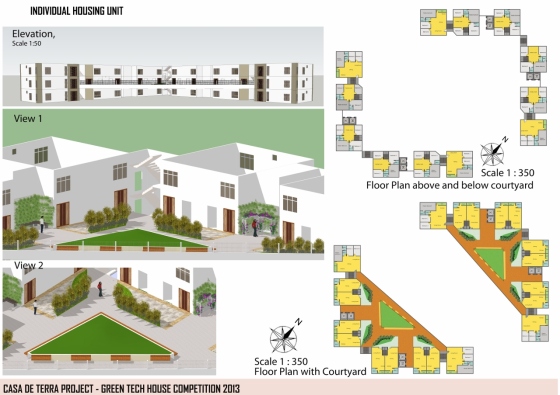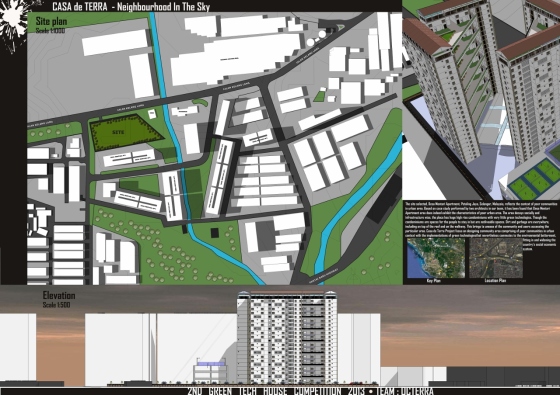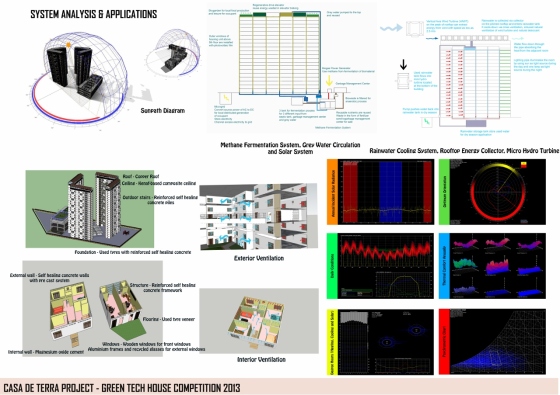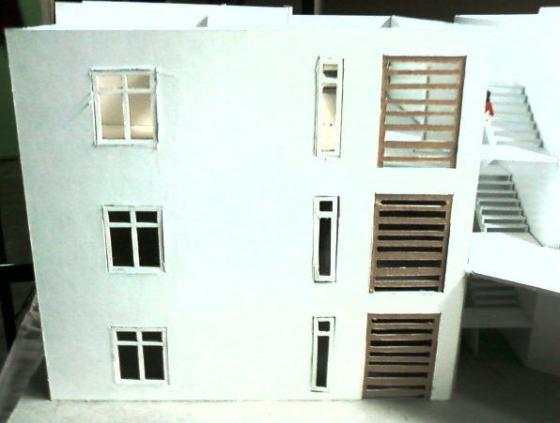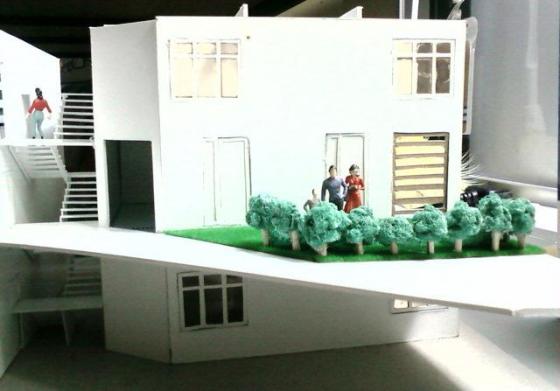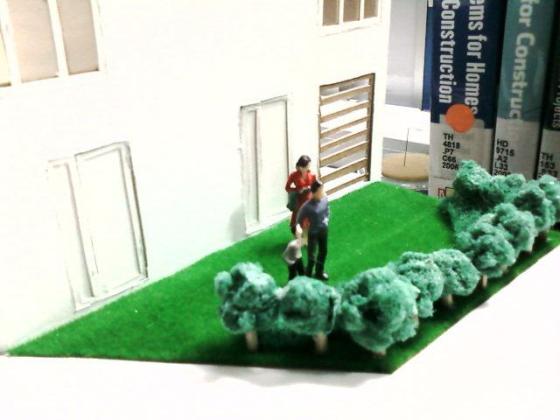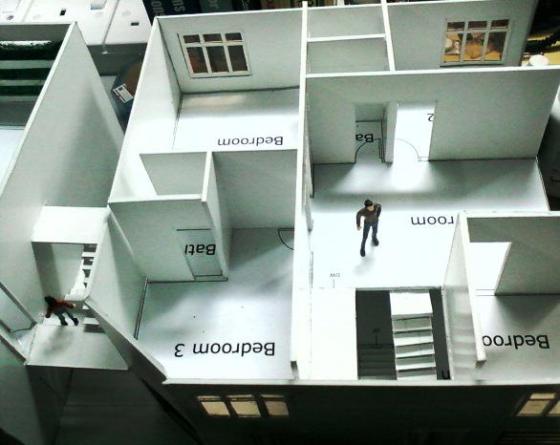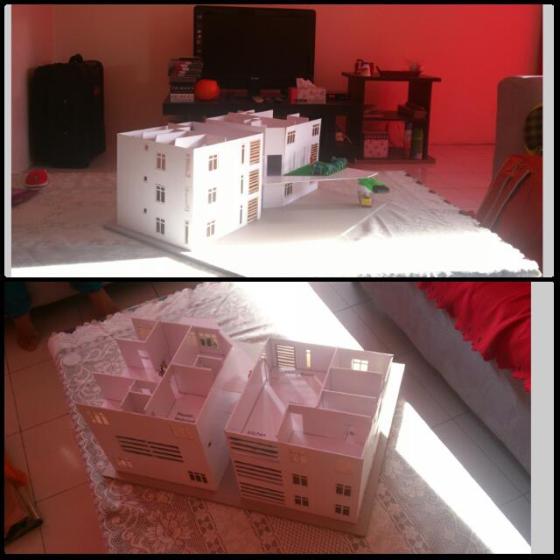Project: Casa de Terra
Site: Desa Mentari, Petaling Jaya
Building Type: High Rise Residential Building
Estimated Cost: RM 120,381.36
Project Manager/ Energy System Engineer:
Nor Azlan Bin Awang
Building Architect:
Shuaibu Jaafar Abdullahi
Yusuf Idris
Landscape Architect/ Interior Designer:
Kameelia Noor Haja Mohideen
Material Engineer:
Sayf Bin Abdul Manap
Fluid and Thermal Analysis Engineer:
Muhammad Khalil Bin Mohd Khir
Quantity Surveyor:
Sharifah Raiha Binti Syed Ridzuan Shahabuddin
Carbon Engineer:
Farah Hanun Binti Shukri
Project Advisor :
Norhisyam Jenal
Facebook page: https://www.facebook.com/Octerra
Conceptual Design
The inspiration of Casa de Terra is the harnessing process of natural element of the Earth itself and to produce one houses complex that protect both Earth and humankind. Thus, the name Casa de Terra has been selected which literally means The House of the Earth. Earth contains limitless source of energy that awaits us to tap into it, but instead we are only focused on extracting energy from fossil fuel which not only released hazardous greenhouse gasses(CO2, SOx), but also limited in nature. By analyzing the geography of Malaysia, we decided that the following source of energy can be tapped:
- Wind Energy
- Solar Energy
- Hydro Energy
- Earth Natural Energy
These source of energies not only unlimited in nature, but also produce figuratively zero greenhouse gas emission. The proposal of Casa de Terra is to create a housing scheme that provides the protection of both the Earth and human, a low-cost self-sustained green energy building that can last the time.
In terms of material, many construction of the building has been replaced by naturally available material such as Kenaf and reusable material such as tyre. Apart from cost efficient, these materials can replace the conventional material with better properties such as cooling effect created by using tyre foundation.
Site Selection
After the formation of the team on early February, everyone started making inquiry and researching for the best urban poor setting as a site for the project. Several location has been proposed including Desa Mentari, Petaling Jaya and PPR Pantai Dalam. Eventually, Desa Mentari has been selected based on escalating case that match the profile of poverty such as rampant crime, unhygienic environment and hunger. On 10th February 2013, El Jaafar and Yusuf Idris, Octerra’s building architects proposed two abandoned sites at Desa Mentari as shown in figures below. They also capture a few pictures as a proof of case study as well as proof that the site selected adhere to the requirement of the competition. Site 2 has high voltage transmission lines passing through it. It was determined that this site could prove to be quite dangerous for any construction activities to be conducted there. After a few discussions made among team members, Site 1 was chosen to be the Octerra’s project location.
Case Study
Based on our case study earlier February by doing visit and interview with the local, we found that Desa Mentari indeed inhibited by poor urban community. The areas is decaying socially and infrastructure wise, proven by escalating cases such as robbery and vandalism. Most of the housing complex is 15th story high, dirt and garbage practically everywhere making this living area ‘unliveable’
Alcohol and piss stench fill the walkway and elevator, causing uneasiness among the family. For each housing block, only one playground is available, making it harder for parent to observe the children’s safety. Waste management and drainage system is lacking making this area certainly deserve the changes we ought to brought.
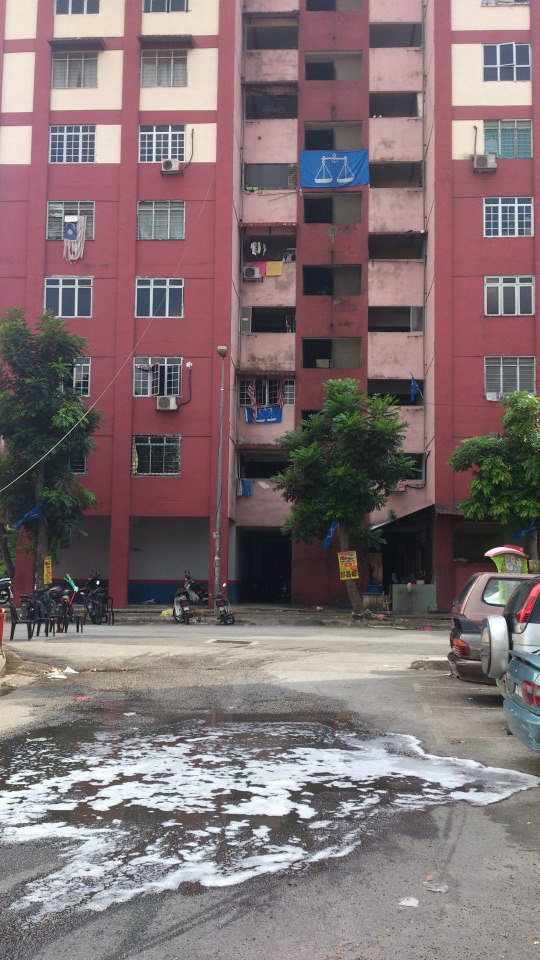
Slippery and filthy road. What a waste of water
Do you know that 10 gallon of water dropping from 20th story could charge your phone?
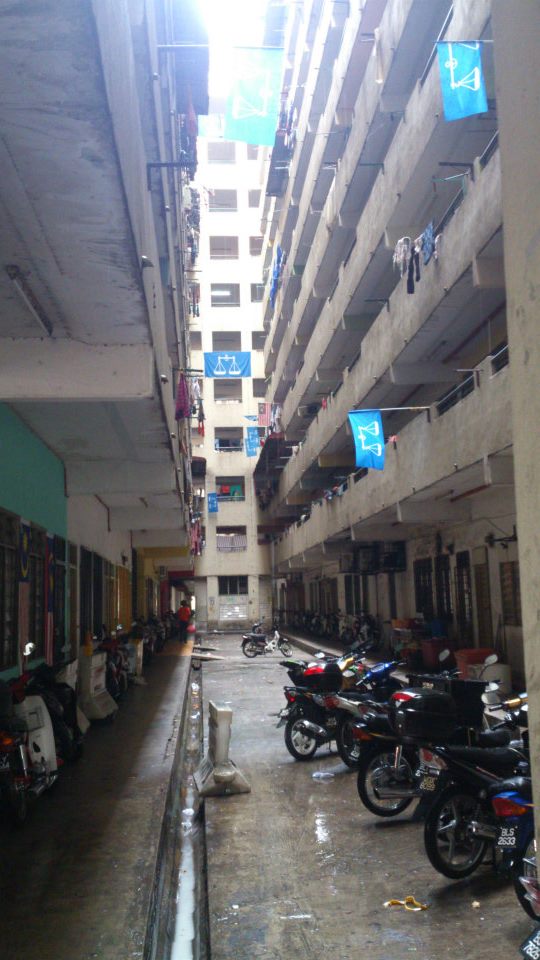
Water dripping from the top both inside and outside of the building. Do you know that water flushing for toilet use approximately 7 gallon per flush?
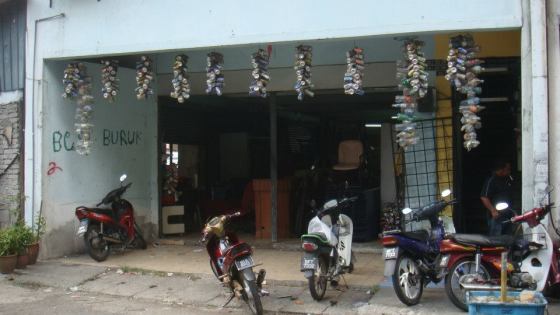
Urban community in Desa Mentari is very keen on recycling. It would be an excellent ideas if a central recycling hub can be constructed, one that can convert all these recyclable material into more useful material.
Accommodation Program
Most conventional high rise apartments are categorized by the method of access to each apartment – single or double loading corridors for slab blocks, and central lobbies for tower blocks. However, these present alternatives all involve costly non-saleable spaces such as lobbies, lifts and corridors: spaces that are largely devoid of nature, unsuitable for children’s outdoor play, and usually used by residents who remain strangers to each other. In Casa de Tera, the whole idea is to move away from the common practice and to bring the people together as a community; one innovation has been the introduction of green, open spaces on the upper levels of the building -open decks or “skycourts” to introduce nature and social space for residents. The concept creates apartments all facing courtyards just outside their front door, with grass and large trees for children to play and parents to socialize. And it does this in an efficient way.
With this new type of high-rise apartment, access to every unit is via courtyards, which furnish open, green, social spaces right in front of the apartments, as well as providing the access to them. In this example, the triangular “skycourts” are six storeys high, with apartments on two sides, the third side being open to the sky, and the top covered from direct rain. In fact, this arrangement greatly reduces circulation space, and allows the use of “skip-stop” lifts that need only stop every three floors, helping to reducing construction cost. Furthermore, the skycourts are positioned in spaces which cannot be built with any more apartments, and so are not displacing any saleable area.
The positive features of this new concept include:
- High-density housing with large green courtyards in front of each apartment, with private front-yard gardens for most residents;
- Apartment entrance areas that are subject to more “eyes on the street” – semi-private courtyards that have the features of “defensible spaces” – that discourages criminal activities;
- Areas for children to play just outside their homes, making the high-rise apartment more suitable for families;
- Only 18 households share a communal courtyard, making it easy for the residents to get to know and interact with each other, thus promoting a sense of neighbourhood;
- The lifts only need to stop at every third floor thus reducing lift waiting time, lift provision and associated costs.
In this 21 storey example of 196 apartment units, there are 7 sky courts per block, each consisting of 8 duplex apartments and 2 single storey ones. All of the apartments face a landscaped 6 storeys high courtyard. The single storey units positioned at the wings and accessed by going just one floor up or down using the escape staircases, are there to give a wider range of housing options. Nevertheless, 82% of all apartments have their front doors on a courtyard level. Designed to be an attractive alternative to house buyers with children who would normally prefer a terrace house in the suburbs, the size of the apartments are large:
|
Floor area |
Garden area |
No. of units |
|
| Duplex units |
150 sqm |
33 sqm |
112 |
| Single storey units |
100 sqm |
– |
84 |
This is how we create the six storey high courtyard:
- Two double storey apartments occupy three floors, one placed on top of the other such that access to both apartment units are on the courtyard level, with one unit connected to another floor below the courtyard level, and the other joins to another floor above the courtyard level.
- Stacking two pairs of these interlocking apartments on top of each other produces a three storey high courtyard.
Materials Usage
|
|
Standard |
Casa de Terra |
|
FOUNDATION |
Reinforced concrete piles |
Used tyres with reinforced self-healing concrete |
|
STRUCTURE |
Reinforced concrete framework |
Reinforced self-healing concrete framework |
|
EXTERNAL WALLS |
Masonry blockwork / reinforced concrete |
Self-healing concrete walls with Pre Cast System |
|
INTERNAL WALLS |
Masonry blockwork / reinforced concrete |
Magnesium oxide cement |
|
ROOFING |
Reinforced concrete flat roof with waterproofing |
Copper roof |
|
CEILING FINISHES |
Skim coat & paint / suspended fibrous board & paint |
Kenaf-based composite ceiling / No paint required |
|
WINDOWS |
Aluminium windows |
Wooden windows for front windows; Aluminium frames and recycled glasses for external windows |
|
FLOORING |
Selected quality tiles |
Tyre Veneer |
|
WALL FINISHES |
Selected quality tiles and plaster & paint |
Not required / IBS-PCS |
|
LIGHTING TUBES |
None |
Glass and plastic pipes |
|
STAIRS (OUTDOOR) |
Reinforced concrete piles |
Reinforced self-healing concrete piles |
|
STAIRS (INDOOR) |
None |
Wooden stairs |
Used tyres as foundation
Why used tyres?
- Works as heat sink to reduce building’s temperature – The tyres under the building act as a huge heat sink that will drain heat from the building’s walls thus make it cooler which can reduce the temperature up to 2-3°C.
- Environmentally friendly – Old tyres are used as the building foundation instead of being disposed.
- Save cost – Since the materials used are old tyres, the cost of obtaining them are very low. Aside that, it also reduces the usage of concrete which mean lower material cost.
- Energy Efficient – As mentioned before, the tyres will make the building cooler. Therefore, this building consumes less energy since most buildings consume large amount of energy to cool off their building.
Self-healing concrete
How it works?
Microcapsules of Sodium Silicate are implemented into the concrete. When stress are applied and happen to crack, the microcapsules will be ruptured and release sodium silicate into the adjacent crack. Sodium silicate will react with calcium hydroxide in the cement and produce C-S-H (calcium silica hydrate) gel – binding material natural to concrete. Chemical equation of the process is as below:
Na2O • SiO2 + Ca(OH)2 → x(CaO • SiO2) • H2O + Na2O
x(CaO • SiO2)• H2O + Na2O + CO2 → CaCO3 + SiO2 + 2NaOH
Why choose self-healing concrete?
- Stronger than conventional concrete – Casa de Terra was designed with courtyard every three floors which mean the building is yielding more stress. Therefore it needs self-healing concrete that has stronger properties.
- Can avoid failure – Self-healing concrete can heal up to 80% of the toughness after fracture and this can avoid any failure as it heal the crack before at the very first stage before it got worse. Plus there is significant reduction in corrosion which maintains the structure’s strength over time.
- Very low cost maintenance – The walls will repair themselves when damaged, which means saving in repairing cost.
- Passive fire protector – Sodium silicate is known as passive fire protector as it resists fire. Casa de Terra will be much safer and less vulnerable to fire.
- Less carbon footprint – Self-healing concrete has been approved to be environmental friendly as it release less carbon emission in a research conducted.
- Availability of materials – Sodium silicate is material that can be obtained easily.
Copper roof
Why use copper as the roof?
- Long lasting and low maintenance – Copper roof offers durability, ease of fabrication, low maintenance, corrosion resistance, low thermal movement, lightning protection, radio frequency shielding, low lifetime costs, and are 100% recyclable.
Tyre veneer flooring
Tyre veneer is recycling old and used tyres by removing old tread by grinding and the resulting dust is termed buffings. These buffings are non-laminated polymerically bound black SBR rubber. Aesthetic appeal was added later with colourful non-recycled EPDM rubber granules along with a urethane binder.
Why use tyre veneer?
- Easy to maintain – Tire Veneer is easy to clean and maintain when a finish is applied. The material will resist stains, chemicals, weather, impact and punctures. It is also non-corrosive. The non-skid, resilient surface reduces noise.
- Environmental friendly – It uses old tyres which help as one of recycling alternatives.
Magnesium oxide cement
It is called as ‘eco-cement’ as it incorporates a large proportion of waste materials while retaining highly durable qualities for construction. It is not only using waste materials, but it also has low carbon footprint. In one research by NOVACEM, magnesium oxide cement does not release any carbon dioxide, it absorb carbon dioxide instead. It is also more recyclable than conventional cement making it the best green material option.
Life cycle concept to estimate carbon footprint
Lifecycle greenhouse gases are known as carbon dioxide (CO2) comparison over the full life of the power source, from the early stage of construction until the usage of the structure itself. The wide range of materials and products used in constructing the building was primarily made by extraction of raw materials, processed, manufactured, transported to site and constructed as the finishing building. The energy associated with these steps and processes is what makes up the embodied energy of the building and its materials. It is defined as the total energy inputs consumed throughout a product’s life-cycle. This can also be expressed in terms of the carbon dioxide emissions associated with this embodied energy, defining the term embodied carbon. The other energy used in running the building services and other equipment in the building over its lifetime known as the operational energy consumption for the building.
Reasons
Improvements in construction standards such as air-tightness and increased insulation, new buildings become more and more energy efficient due to tighter situation in Building Regulations. The use of low and zero carbon energy supply on-site, such as PV panels and rainwater harvesting systems, further reduces the operational carbon emissions associated with new buildings. In terms of the total whole-life carbon footprint of the building, the embodied energy and carbon emissions are becoming much important in relative terms. Embodied energy is one of the environmental impacts associated with a building product’s life cycle, which includes extraction of materials, water usage, pollution and toxic by-products from production, etc.
| Embodied Energy / Carbon | Carbon Footprint (kg CO2e / kg material) | Operational Energy / Carbon | Carbon Footprint (kg CO2e / kg material) |
Construction Materials:
|
|
Heating & Electrical
Tree Seedling
|
|
| Sub-Total | 233.78 | 3,894.09 | |
Construction Activities
|
|
Operation
|
|
| Sub-Total | 760 | 85.1 | |
| TOTAL | 993.78 (20%) | 3,979.19(80%) |
Thermal comfort evaluations
Thermal comfort is the level of easiness and adaptive of people towards its surrounding. Using American Society of Heating, Refrigerating and Air-Conditioning Engineers (ASHRAE) Standard 55, the thermal comfort of the buildings is assessed in order to gain good heating, ventilation and air conditioning (HVAC) condition. This standard is used widely by engineers around the world to build either domestic or nondomestic area.
One of the main objective of gaining thermal comfort is to maintain comfort temperature through conduction, convection, radiation and evaporative of heat in the environment. It may differ for any region in the world. This project focuses on a site in Desa Mentari which in Kuala Lumpur will be the construction site of our building. Based on a study by Haryati Shafii [2] indoor and outdoor dry bulb temperature of high rise houses in Malaysia are about 24˚C to 32˚C, and 25˚C to 32˚C respectively. While the relative humidity ranges from 51% until 59%. Because of both dry bulb temperature and relative humidity not fall in comfort zone, the quality if physical lives of the population are decreasing day to day.
The ideal temperature on thermal comfort for population in Kuala Lumpur ranges from 26˚C to 29.5˚C. In order to get into this rage of temperature, every aspect of the building such as material used, orientation of the building, air ventilation and other green technologies are implemented in this project.
Solar Exposure
Based on the building orientation which is at 330˚ from North, the parking building will first to receive solar exposure. So any activity such as badminton, tennis and futsal at the top of the parking building near to the afternoon time until early evening (around 10.00 a.m. to 2.00 p.m) is inconsolable. Therefore, in the evening it is comfortable to do the activities since the shadow of the building due to the sun is covering it.
Focusing on the effect of solar exposure to the occupant in high rise blocks, in the morning, the block besides the parking building receives solar radiation first and it blocks the radiation to the second block. In the evening, the second block receives solar radiation instead of the first block. Based on this, the solar heat gain of each house can be reduced.
The building receives highest heat gain at 12.00 p.m. at 32.0˚C. This will be decrease after the water jacket cooling system from rainwater harvesting is used. The temperature will reduce about 1 to 2˚C. When the outside temperature is decreasing, the indoor temperature which is at 30˚C also decreases to 28˚C. This makes the indoor temperature falls into the comfort zone temperature range.
Prevailing Wind
Air speed is the movement of air unregard to its direction. According to ASHRAE 55 standard, it is the average speed of the air to which the body is exposed, with respect to location and time. However, some spaces might provide strongly non-uniform air velocity fields and consequent skin heat losses that cannot be considered uniform. Therefore, the building orientation here plays major role for that. Figure below shows the wind direction passing through the building. As shown in the figure, based on the orientation of the building, usually wind flows at 260˚ until 350˚ through the centre of site which main courtyard and public hall were placed. The wind flows through the building as the orientation of the building itself decreasing the air friction makes natural ventilation well conserved. This will be a great help to cool down the temperature of the building and each unit of houses. The subsequent figure shows the air ventilation in each unit of houses as the wind flows through. The final figure below shows the thermal comfort zone where the blue dots represent each single situation for each day in a year simulated by Ecotect Analysis 2011. The building has the environment that makes its occupants comfortable live in it.
Energy Efficiency & Renewable Energy Technology
In Casa de Terra, many green and cost-efficient technologies will be implemented. We are aiming to produce a zero energy building that is locally dependent which can eliminate the need to buy energy from TNB for many apparent reason. Harnessed green energy will be supplied to occupants for significantly cheaper rate. Casa de Terra will extract the energy available within all elements of the Earth, which are wind, sun, rainwater as well as biomaterial.
Microgrid
As mentioned before, Casa de Terra will create localized energy distribution from energy extracted from surrounding. Excess energy will either be stored in energy storage or sold to Tenaga Nasional Berhad (TNB) for income. A microgrid will be constructed which is consisted of supercapacitor to store the green energy, rectifier to convert electrical output of solar from AC to DC for appliance usage, and voltage controller. Microgrid will be constructed below the parking block and connected to all green energy system of the building which is transparent organic windows PV, solar rooftop, micro hydro turbine, biogas power generator and vertical axis wind turbine. Microgrid also is connected to the grid of TNB, for when the peak demand of electricity is higher than electric supply of microgrid. In the microgrid, there will be two extensions, which is DC power distribution panel (PDP) and power server module (PSM). Power server module will be connected to each housing for their energy usage whilst DC power distribution panel will be installed at the parking block. DC power distribution panel will power exterior and corridor lighting as well as regulate the building management system (BMS).
Wind Energy
Wind speed in Malaysia is quite low and insufficient to run wind turbine. Many considerations need to be taken including design of the wind turbine and wind speed in urban area. Based on the data from Malaysian Meteorological Department, wind speed on top of 20 floor building is approximately 2.5 m/s, which is insufficient to run conventional wind turbine design (horizontal axis wind turbine) but are sufficient to produce usable power for vertical axis wind turbine.
Vertical Axis Wind Turbine (VAWT)
Casa de Terra will be installing vertical axis wind turbine (VAWT) on the top of the pitched roof, align along the roof. The benefit of using vertical axis wind turbine is that it can extract wind power regardless of the wind direction. The carbon footprint of VAWT is very low, which is around 5 g CO2 equivalent per kWh. The extracted energy will stored in the microgrid before are being used by occupants.
Hydro Technology
Desa Mentari in Petaling Jaya is a location with considerably high rainfall amount with average monthly rainfall amount is 300 mm, which can reach 610.2 mm in certain month, especially in northeast monsoon(November – March). This high rainfall amount can be utilized into a system called rainwater building envelope cooling system and micro hydro turbine.
Rainwater Building Envelope Cooling System
Casa de Terra will implement rainwater building envelope cooling system design for use during the day. On top of the building, a rainwater tank and rainwater collector will be installed. Rainwater collector is designed with an angle of opening 45o to allow for maximum rainwater collection. Rainwater collector will channel rainwater into rainwater tank which is located above the rooftop and below the pitched rooftop. Inside the rainwater tank, water will flew down through many adjacent rectangular pipes passing through internal wall of each housing unit creating cooling envelope. This process will in turn absorb the heat of adjacent wall and cool down the room via conduction and convection of heat. Conduction of heat occurs when heat is transferred from the wall to the cooled pipe. The rainwater eventually reached the ground level and enter rainwater storage tank. In hot season where rainfall amount is very low, rainwater storage tank will be pumped to top level for re-use as cooling process.
Micro Hydro Turbine
At the bottom of envelope cooling system, a micro hydro turbine will be installed to harness the potential energy of the water flowing down for each water column. High potential energy and high water flow velocity will turn the micro hydro turbine for support the microgrid system. The installation of micro hydro turbine will release only 5 g of C02 equivalent per kWh. The potential power of the rainwater, by taking account 10 inch rectangular pipe and 63 meter height as well as average hydro turbine efficiency of 70%, is approximately 30 kW.
Solar Technology
Malaysia is a country which in general receives high annual solar radiation. In Petaling Jaya, Kuala Lumpur, solar radiation is estimated as 20 MJ/m2 which is above average. In Casa de Terra, we are harnessing these natural forces to generate electricity for local occupant via the following technologies.
Transparent Organic Windows PV
On the windows of outer wall for floor 5th above, we will install low cost transparent organic windows photovoltaic. The reason why it isn’t installed for lower floor is because of shadow and shade by landscaping and surrounding building. By installing this windows PV, we are enabling occupant to extract solar energy at the same time providing tinted windows for aesthetic value and glare protection. This technology will be derived from third generation solar technology, which is organic solar cell. Windows PV also are versatile since it can generate power at the same time cool the exterior walls by absorbing 90% of infrared light. It can also protect windows from shattering due to hot exposure of the sun. The energy extracted is quite low however due to low efficiencies of organic photovoltaic which is only 12%, but it is adequate for charging mobile equipment such as phone and tablet. The cost of windows PV is RM150 per m2, which is affordable for low cost housing. This technology is also preferable because it release low carbon footprint, which is around 10 g of CO2 equivalent per kWh.
Photovoltaic rooftop
The pitched rooftop of Casa de Terra will be installed with organic photovoltaic panel, in order to extract solar energy. The installation of PV panel will release up to 32 g of CO2 equivalent per kWh. By utilizing 110 kWp type pv panel, we can generate up to 99,300 kWh annually, which is 8275 kWh per month. Based on our research, daily consumption of housing is approximately 300 kWh, which amounting to 75,600 kWh per month.
Biomass
Every day, much garbage made of biomaterial are being thrown in garbage bin and transported by garbage truck. Amongst the garbage that we throw, 70% of it is composed of biomaterial and can be decomposed to produce usable energy.
Methane Fermentation System
A system called methane fermentation system will be constructed for Casa de Terra. By utilizing this system, we can reduce the cost of transporting the garbage out of the garbage bin as well as be able to extract energy from the process. The input of methane fermentation system is biomaterial from daily waste, septic tank as well as grey water. A garbage management centre will be constructed which will collect all the garbage from the occupant and filter the material based on biomaterial and non-biomaterial. Biomaterial garbage will be isolated and pre-treated before being sent to garbage feedstock. It will then enter fermentation tank and processed.
Grey water and septic tank also are connected to fermentation tank or bioreactor respectively. In the tank, thermochemical process via anaerobic reaction will occur and decompose the biomaterial garbage into waste and methane. After the fermentation process is finished, reusable nutrients are reused for pre-treatment of biomaterial garbage. The final output of the fermentation system is fertilizer which is sent to garbage management center and sell to the market. The profit obtained from the fertilizer output is then used to subsidize occupant’s electricity charges. The output water will be treated and channelled into grey water tank. The output methane will be channelled into biogas power generator to generate electricity for the microgrid.
The capital cost of this technology is high, which is around RM200k but return on investment(ROI) is considerable which is around 3 – 4 years by implementing one operator. Casa de Terra’s methane fermentation system can yield up to 3000 m3 per day, where each cubic meter of biogas contains 6 kWh calorific energy and 2 kWh useable energy. This is equal to 6000 kWh per day, which will be channelled to the microgrid. Total Carbon footprint of this system is 23 g of CO2 per kWh.
Regenerative Elevator Drive
All three elevator in each block will utilize regenerative elevator drive to harness the wasted energy from elevator braking system. This harnessed energy will be channelled to the microgrid system. This system reduce electricity’s expenditure for elevator system significantly, up to 40% energy savings.
Lighting Pipe
Casa de Terra, in effort to reduce electricity consumption and maximize harnessing from natural elements, will install lighting pipe in every housing unit. Lighting pipe will be installed at the edge of the wall, made of transparent pipe with one light receiver outside of the external wall. This receiver will channel lighting from sunlight into the whole room by diffraction process. Contained in the lighting pipe is liquid chemical of low absorbance and high refractive index. During the night, occupant can decide to illuminate the whole room by using a receiver that is positioned nearby a light source.
Solar LED Landscape Lighting
In exterior landscaping, solar LED landscape lighting will be installed. During the day, Solar LED will absorb solar energy and store it in a localized battery and during the night, it will illuminate the whole street. By using solar LED, we can eliminate the electricity consumption required by conventional street lighting and illuminate the street at much brighter lighting.
Building Design
Building Diagram
Ventilation
The ventilation shows the concept of collective natural ventilation exhibited by the building design. Collective natural ventilation enable stack effect, whereby the cool wind enter the building, cool down the room, and eventually flow to the top. The concept of collective natural ventilation are triggered by humidity control for effective ventilation, which is aided by rainwater envelope cooling system that provide some measures of cooling and humidity at the area near to the wall.
Board & Poster
Replica Model
Other Media
Video
https://www.facebook.com/video/video.php?v=597089983635503

